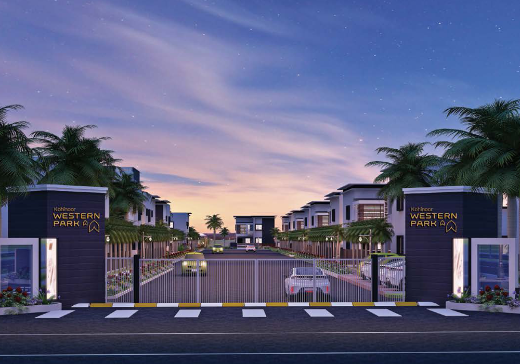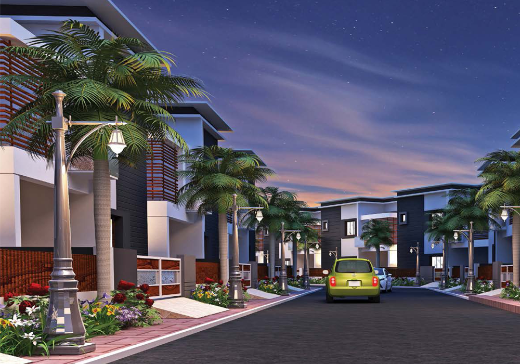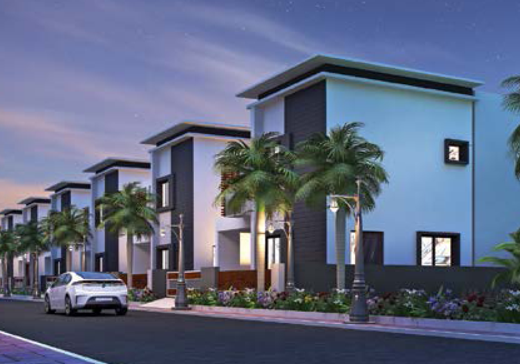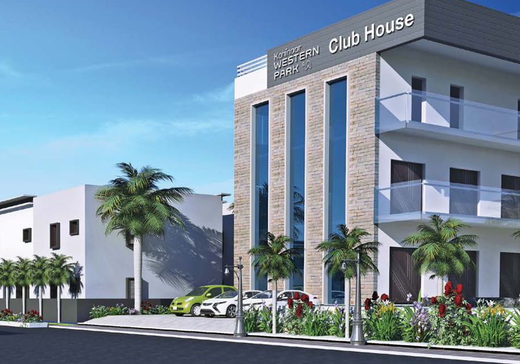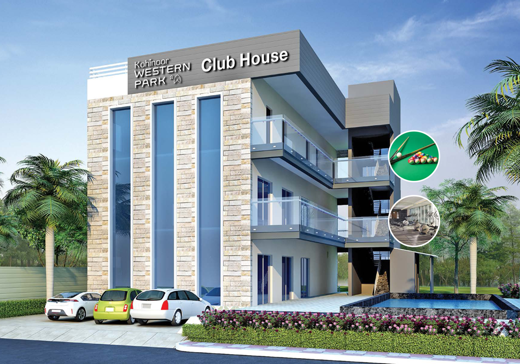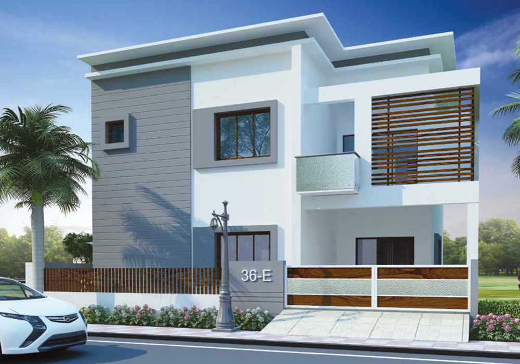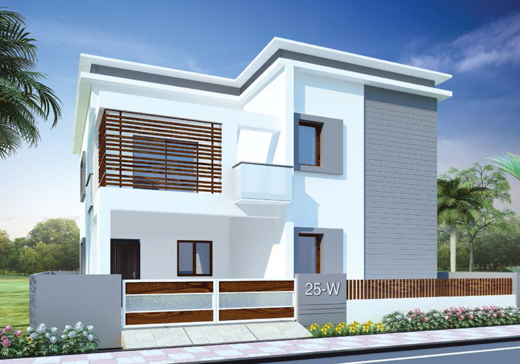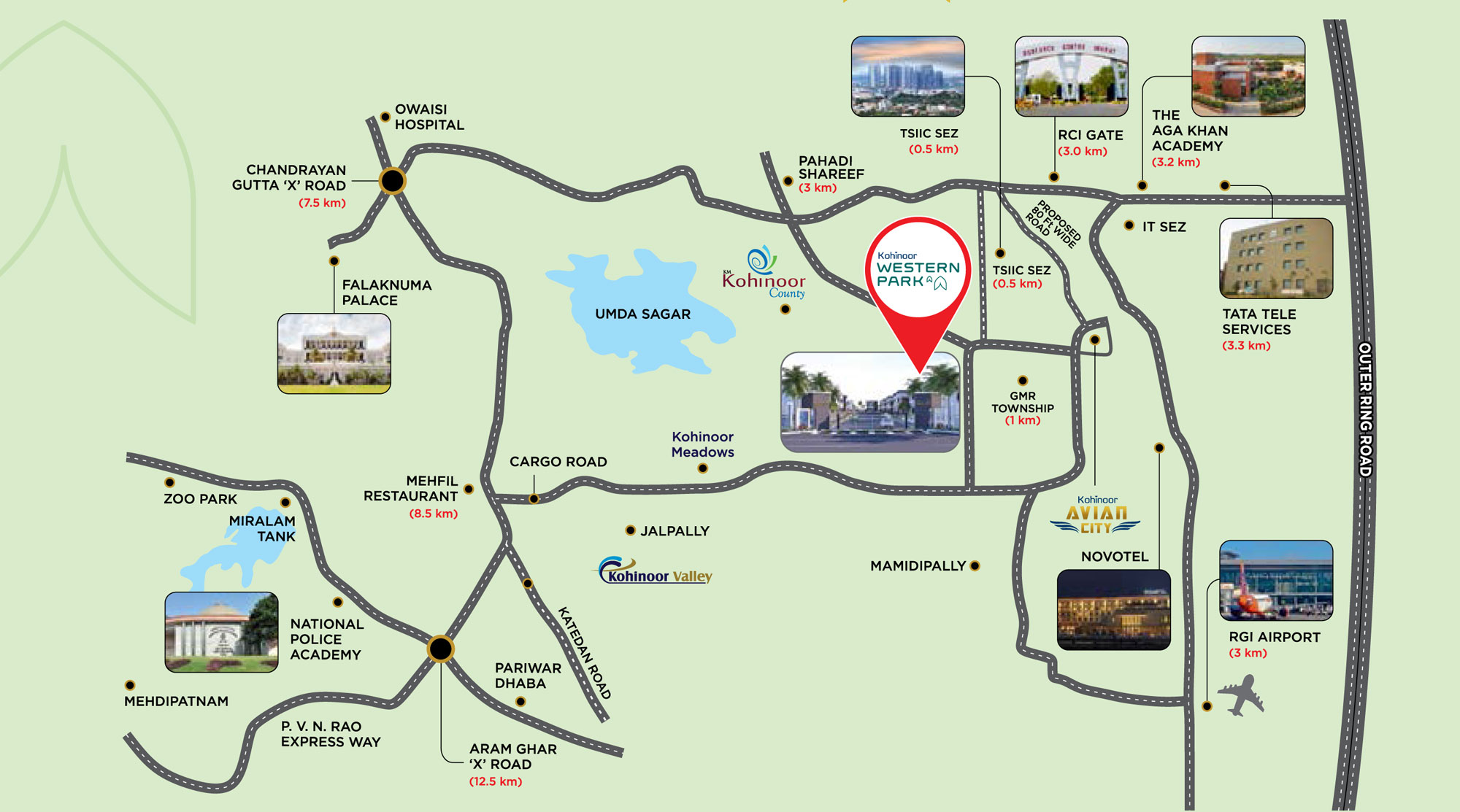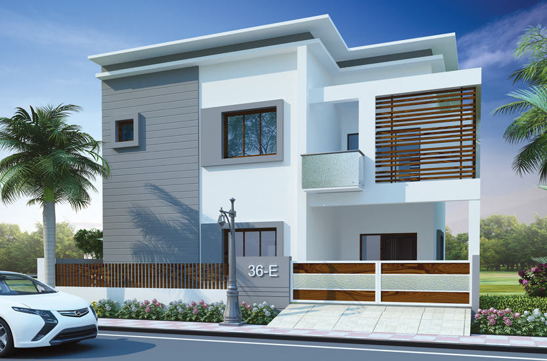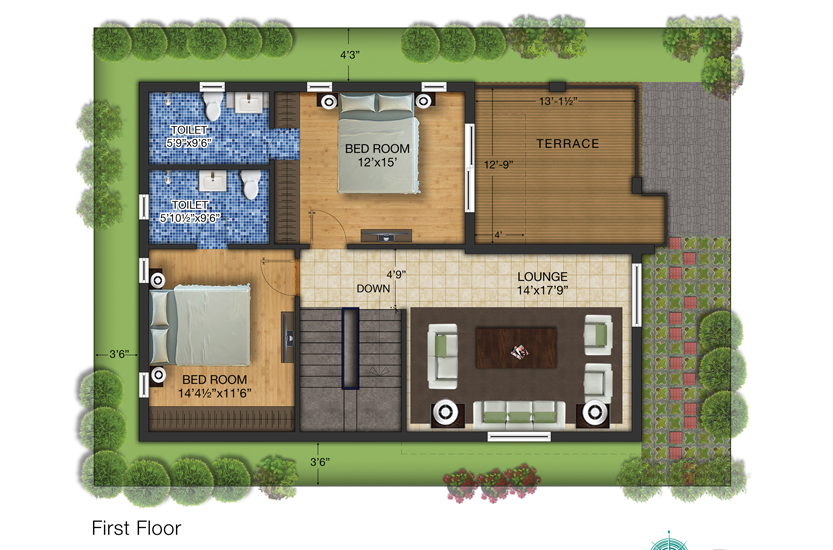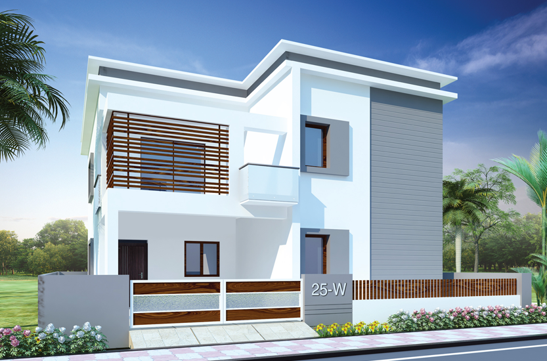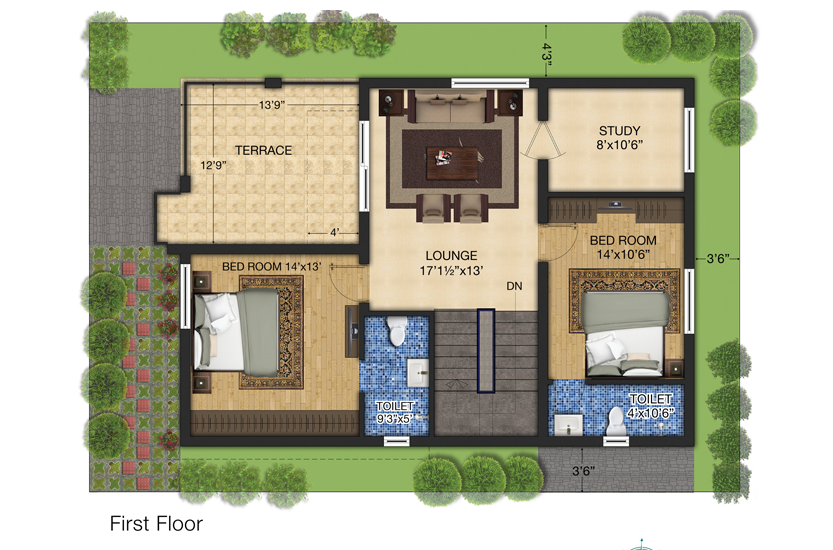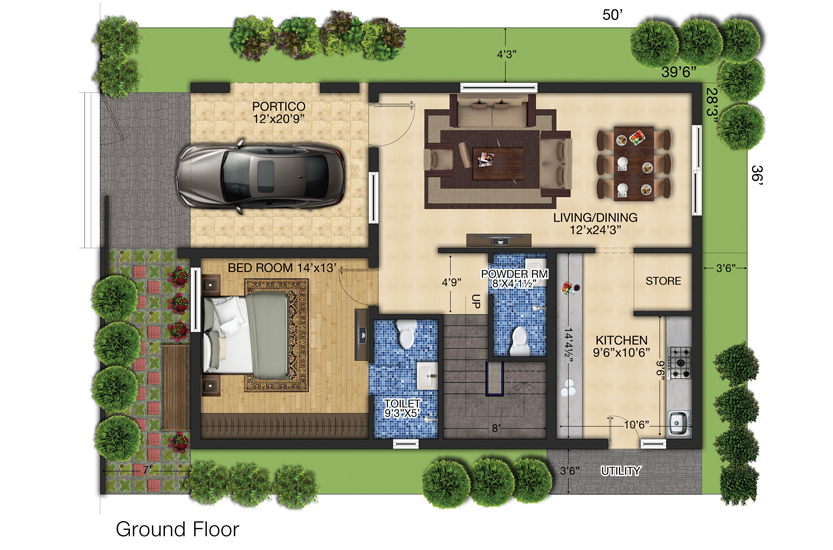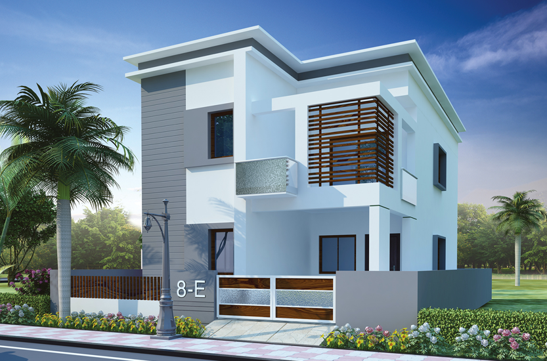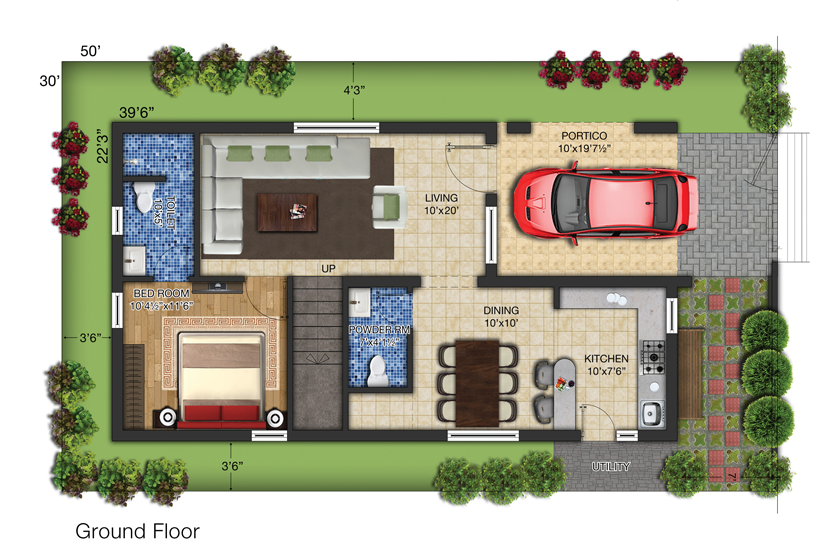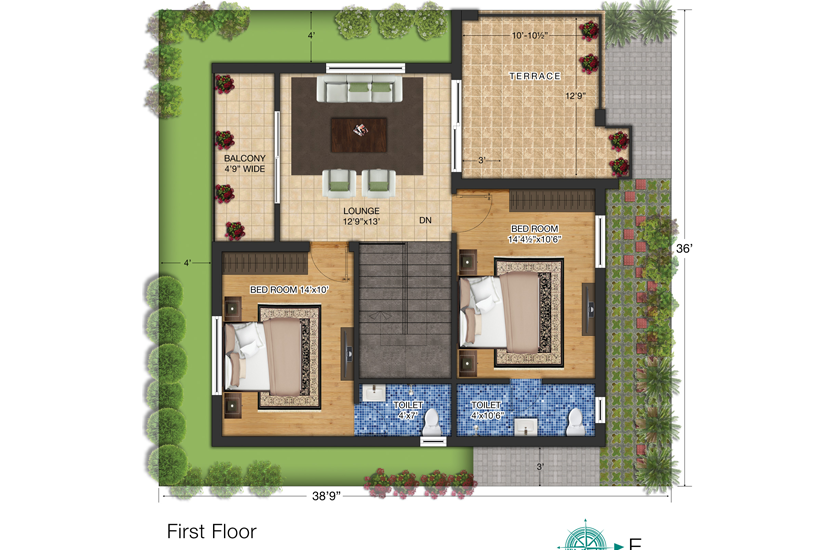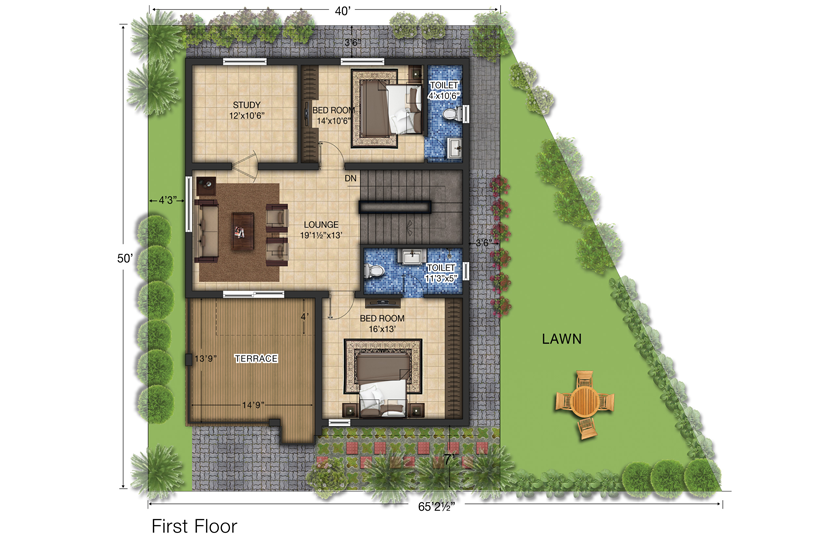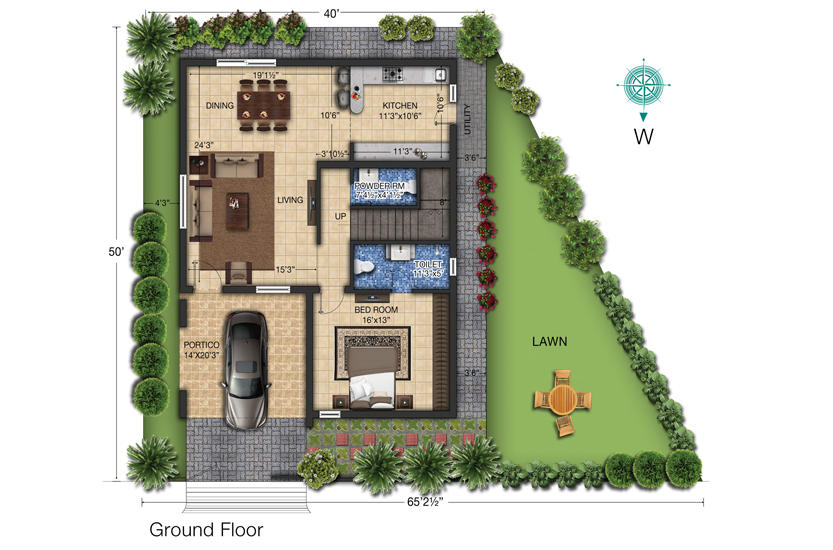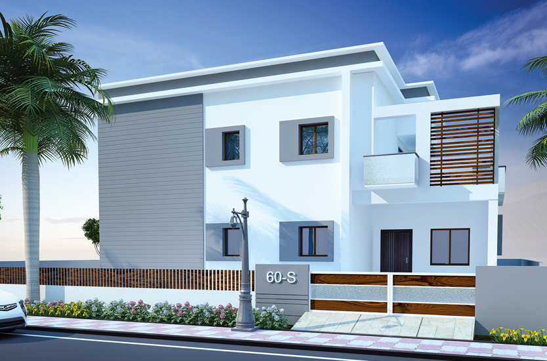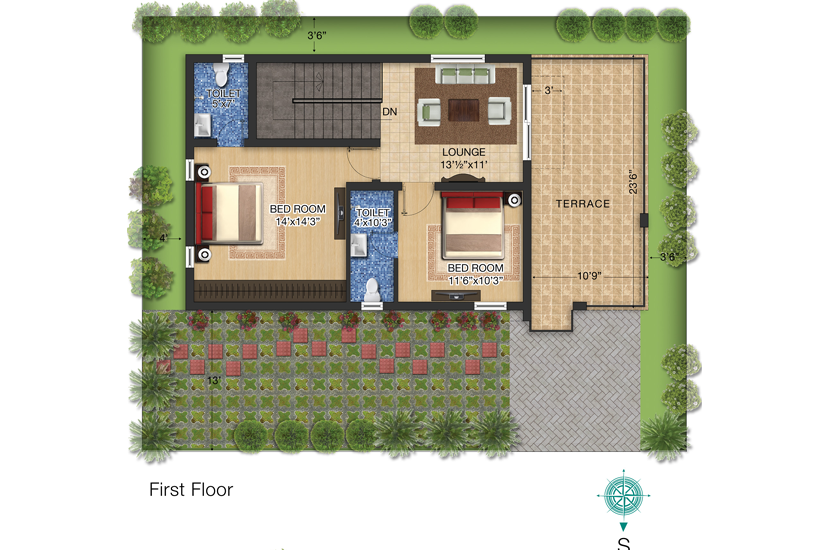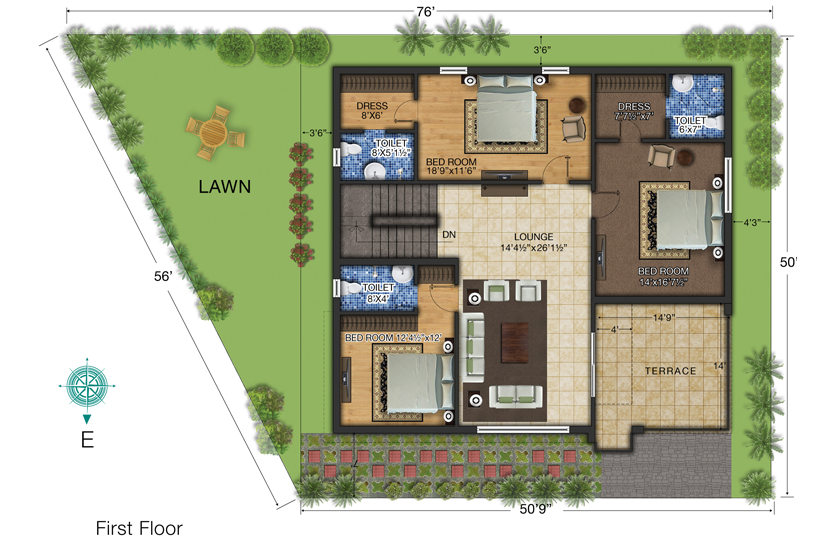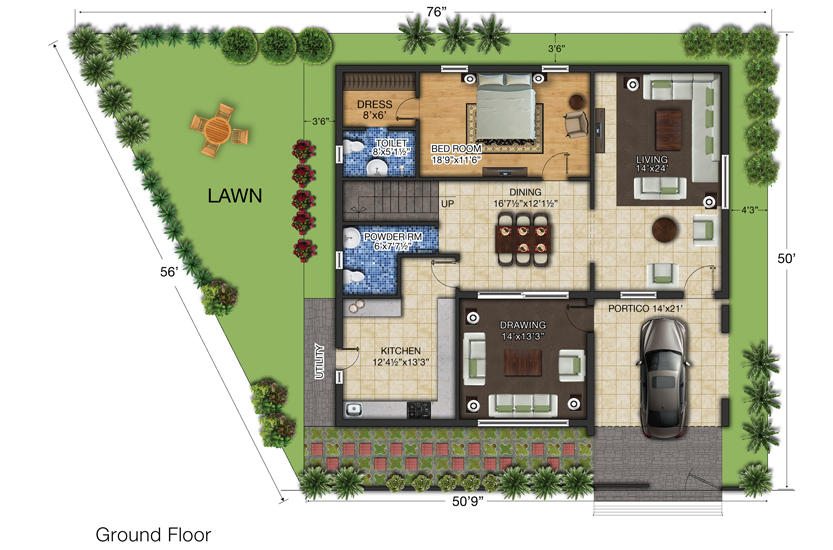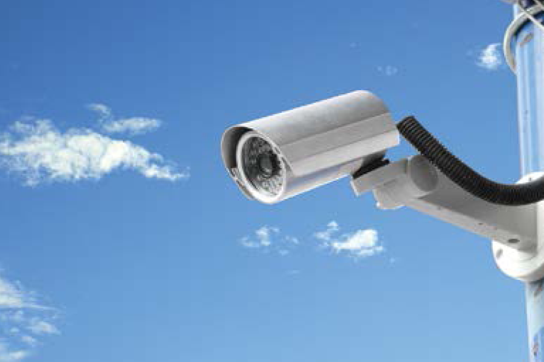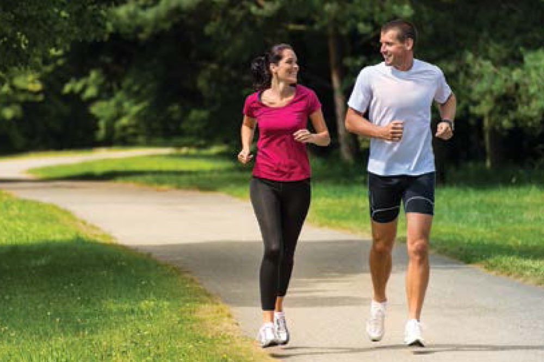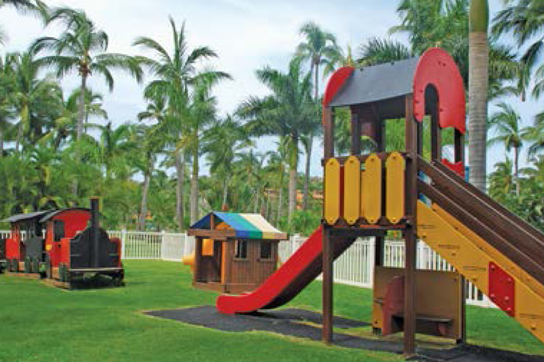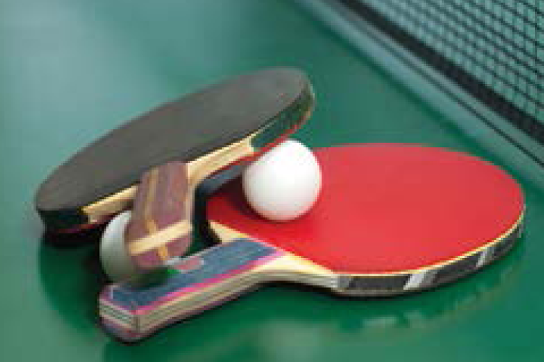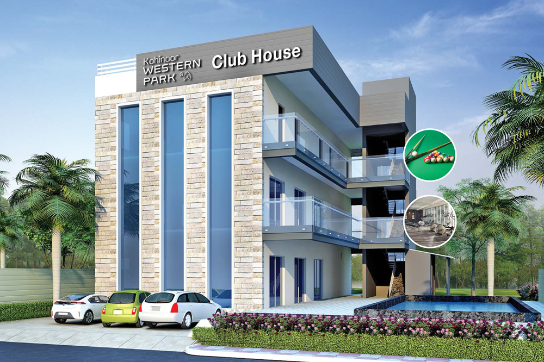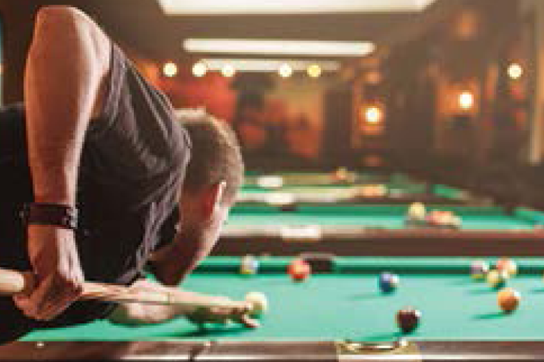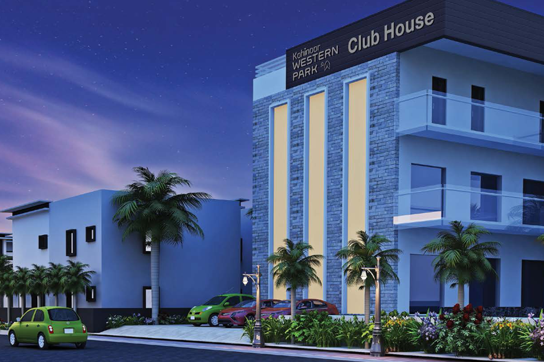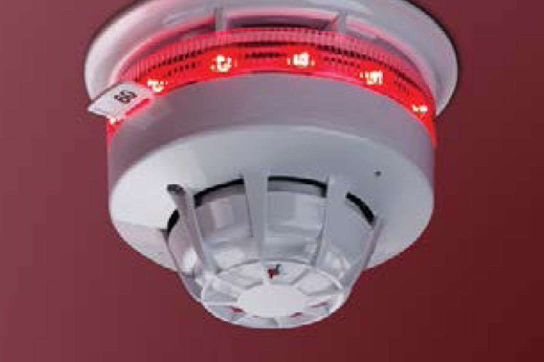A Union of Luxury & Leisure

Project Details
- Mamidipally
- Gated Community
- Ultra Luxury Villas
- 6 Acres.
- 63 Villas
- 60/3
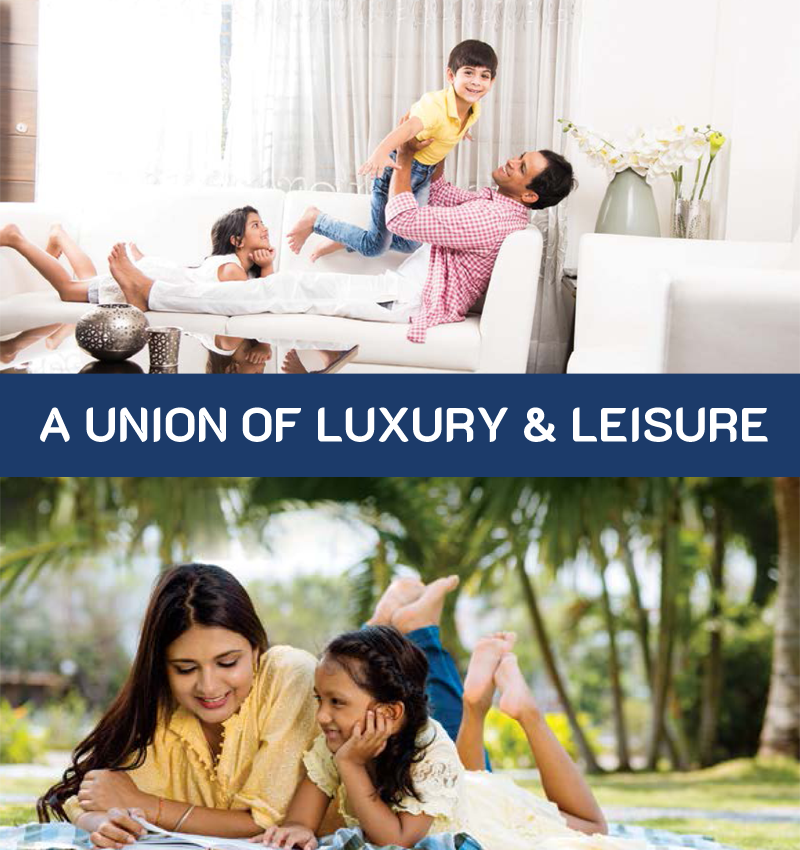
Overview
AQ2 Realtors, a symbol of service and trust, brings to you yet another landmark – Kohinoor Western Park – with villas that showcase class and taste. Invest in Kohinoor Western Park and own a villa of pride and prestige. Gift your family a home of royal comfort and luxurious lifestyle. Kohinoor Western Park is set to be an example for architectural brilliance and new definition for modern global living, in a gated community of safety and security – celebrating joyous moments with family, friends and neighbours. Kohinoor Western Park lives up to its name. With each villa exhibiting architectural finesse, artistic richness and aesthetics – right from the elevation to the interiors. The beauty of the villas is the starting point for the sophisticated and the high-end lifestyle that is your own. Set in 6 acres of spacious land, with a green carpet of lawns, trees and plantation, life here is soothing and enriching. Your next door neighbour, being as interested as you are in exploring heights of social life, Western Park is the place for the modern families who seek growth, happiness and social recognition that gives them a unique identity of their own. Come live a life of great success and high social status!
Floor Plans

Amenities

- Roads
- Underground Drainage System
- Tot Lot
- Bore Water
- Tracks & Parks
- Service Yards
- Facility Maintenance
- Designer Periphery
- Chauffeur Lounges
- Visitor Parking
- Environ Friendly
- Wi-fi Conectivity
- Physical & Digital Surveillance
Club House

Club House Facilities
- Meditation / Yoga
- Swimming pool with Toddlers pool
- Library and Reading Hall
- Entrance Lounge
- Party Lawn Area
- Air-Conditioned Multi-Purpose Hall
- Air-Conditioned Gym
Specifications

Structure: RCC framed structure with termite controlled to withstand wind and seismic loads.
Super Structure: Solid concrete blocks masonry in C.M 1:6 with 8″ thickness for external walls and 4″ thickness for internal walls.
Plastering: In CM 1:5 For 1st Coat, 1:4 for second coat with sponge finish.
Cement: 53 grade cement of reputed make for entire building and concrete works, 43 grade cement of reputed make for brick work and plastering.
RCC made steps enveloped by wooden veneer or marble railing with wooden / SS support.
SS based/MS powder coated based railing with glass partitions of Saint Gobain or equivalent make.
Anti skid tiles for flooring, wall tiles, wash basin, WC, sanitary fixtures of reputed make
2-way health faucets of reputed make in all bathrooms
Water saving Dual Flush concealed cisterns in all Bathrooms.
Overhead showers of Jaguar or equivalent make in all bathrooms.
Water proofing treatment for areas exposed to water such as toilets, balconies and terraces.
External: Two coats of waterproof acrylic exterior emulsion with wall care putty
Internal: Two coats of acrylic emulsion paint over smooth putty finish.
Parking Area: Washable acrylic emulsion.
Entrance Door: 8ft height main door in salid teak wood frame and shutter with hardware of reputed make.
Internal Door: 8ft height solid teak wood frame with membrane skin flush doors with hardware of reputed make.
Marble slabs of size 5′ x 3′ with Tin Oxide Polish, vitrified tiles of reputed make for entire building.
Wooden flooring will be provided in master bedroom and Home theatre.
Black Granite slabs with half-round finish for platform with stainless steel sink and reputed make tiles dadoing upto 2′-6″ height.
Heavy duty tiles / bituminous road
Underground cabling with copper cables with 3-phase meter provided for each villa. Miniature circuit breaker (MCB) and ELCB for each distribution board. 10KW and 12KW of power for a standard unit of 3 & 4 bedroom villas.
Finolex or equivalent electrical wiring is concealed with PVC insulated flame retardant copper wires with modular switches power points for all required appliances in respective areas.
Provision for split AC’s electrical points in all bedrooms.
100% power back-up facility for entire common areas in colony, from a centralized DG power source.
TV, Telephone and data points in kitchen, living, family and all bedrooms.
Underground water supply to each villa through hydro pneumatic system.
The elixir of life is in abundance with a captive mineral water plant.
Every villa is equipped with solar water heater.
Detatchable SS traps with lids in all bathrooms and the kitchen.
The project planned according to vaastu
Enquire Now

Fill out the form and we’ll be in touch soon!
