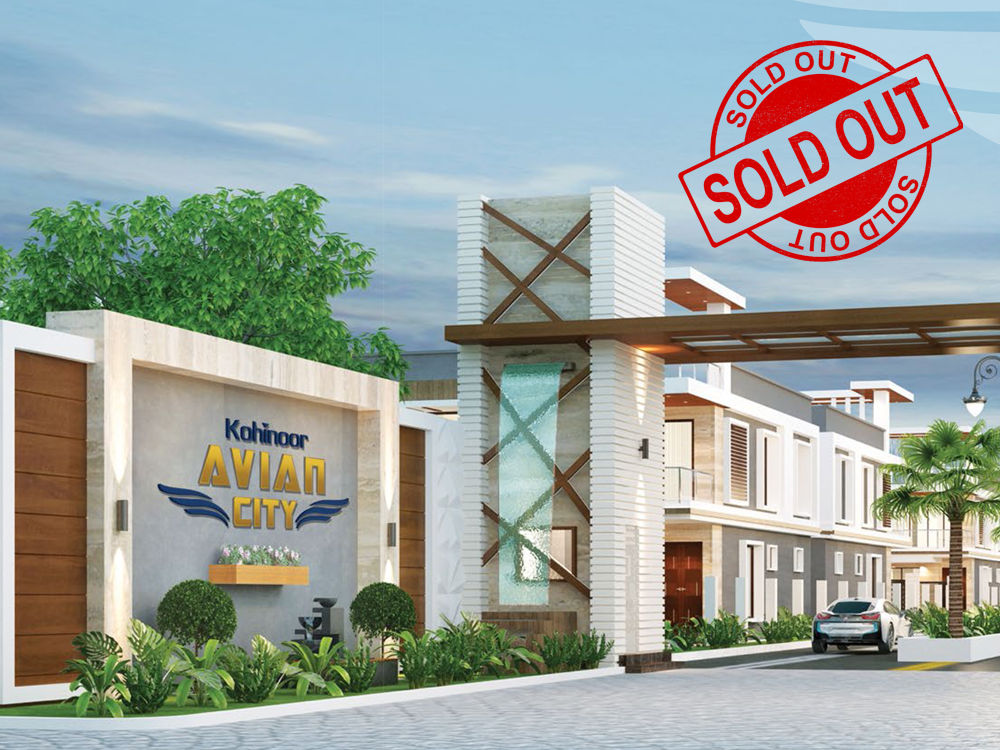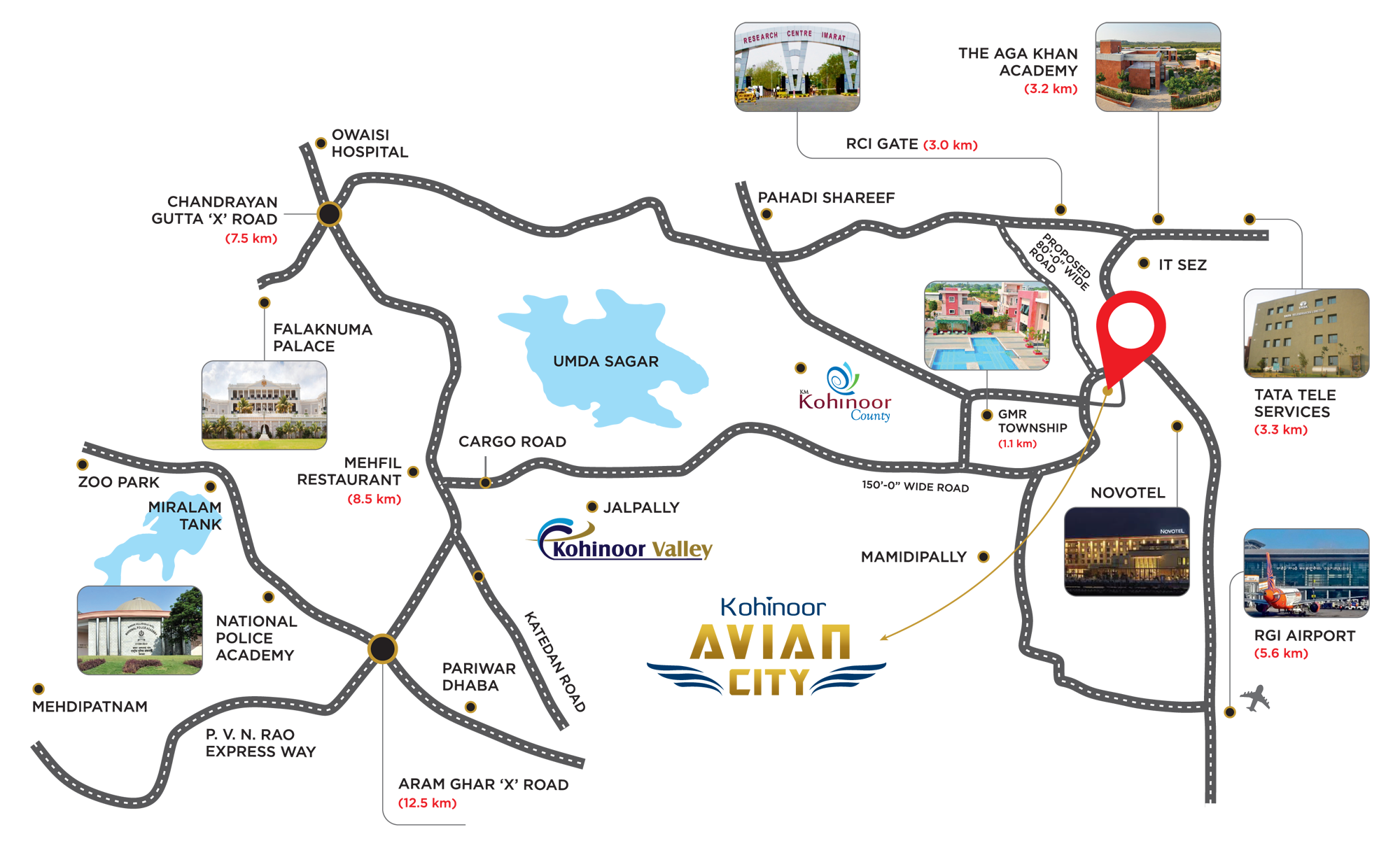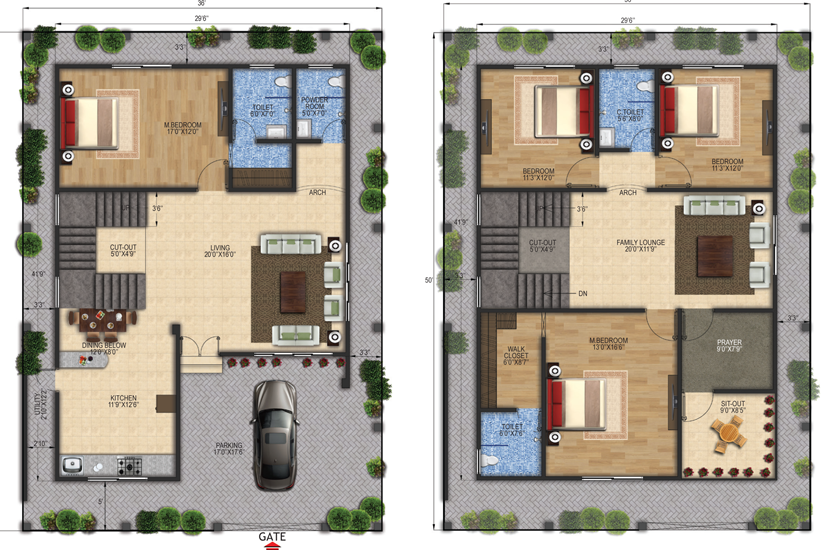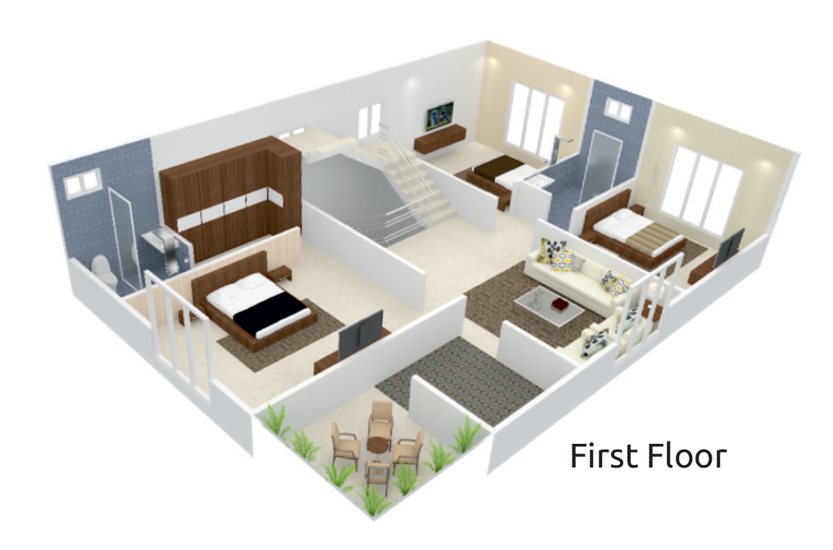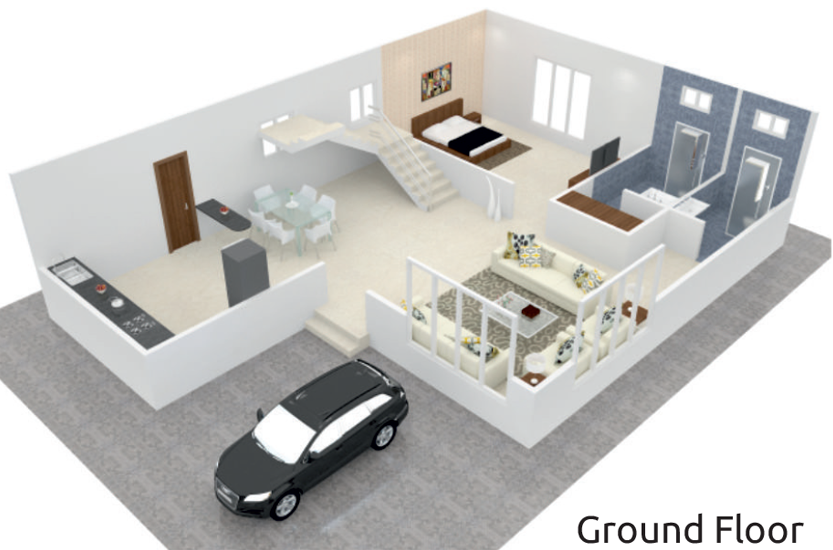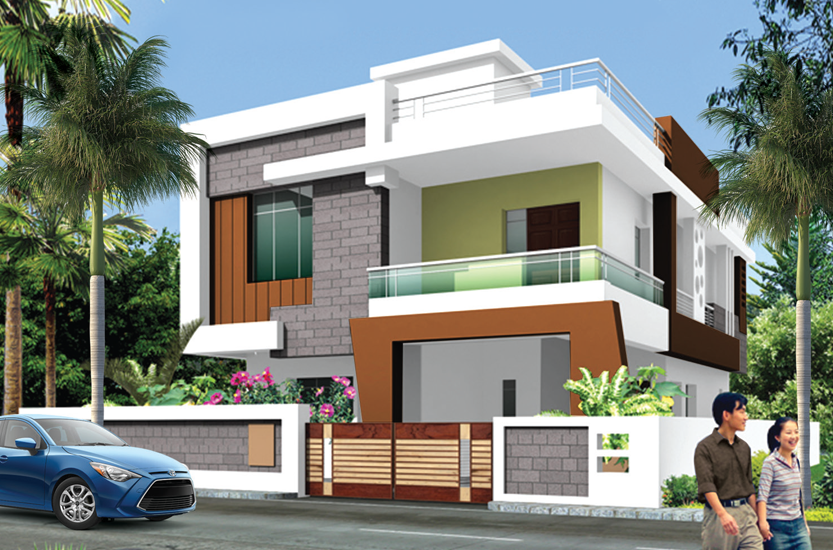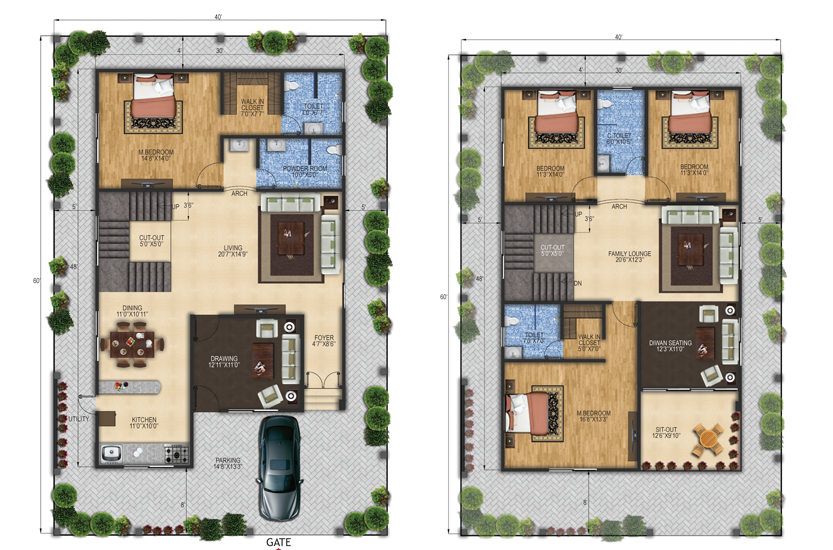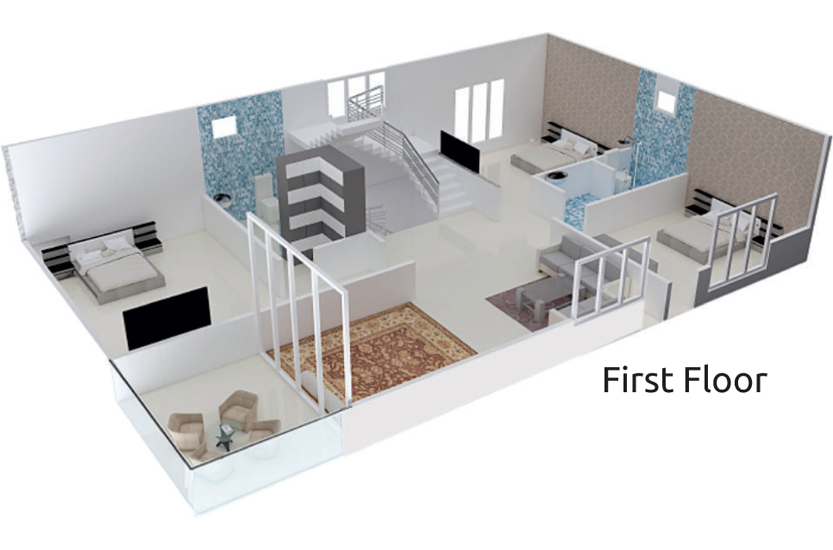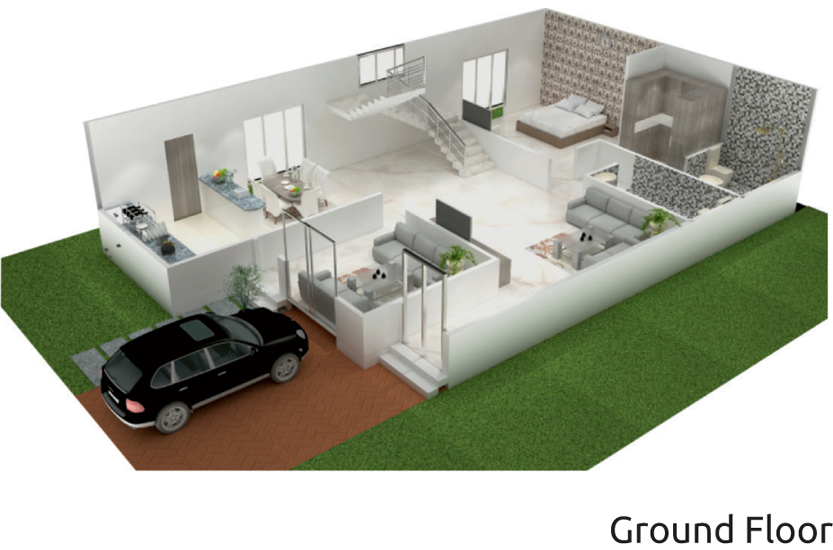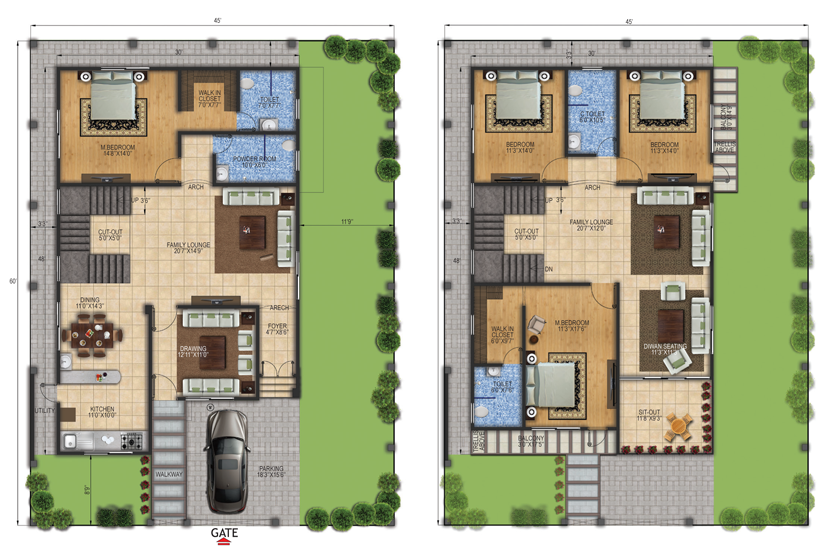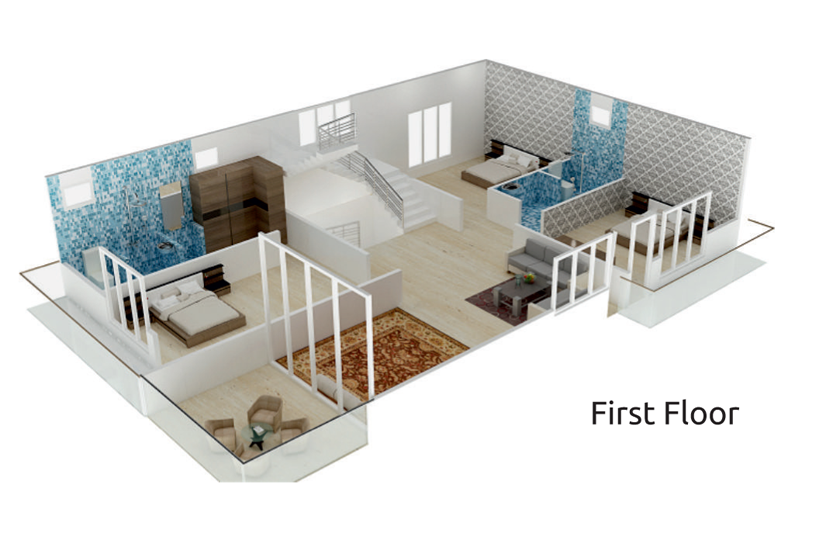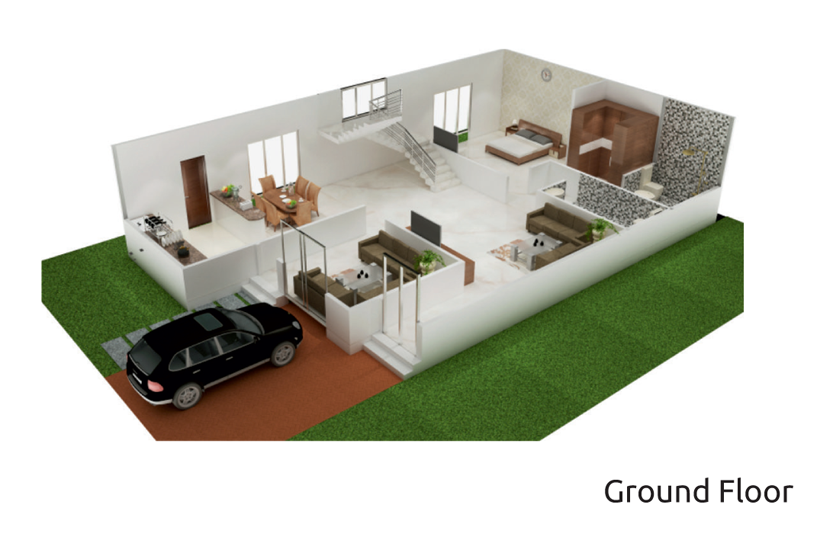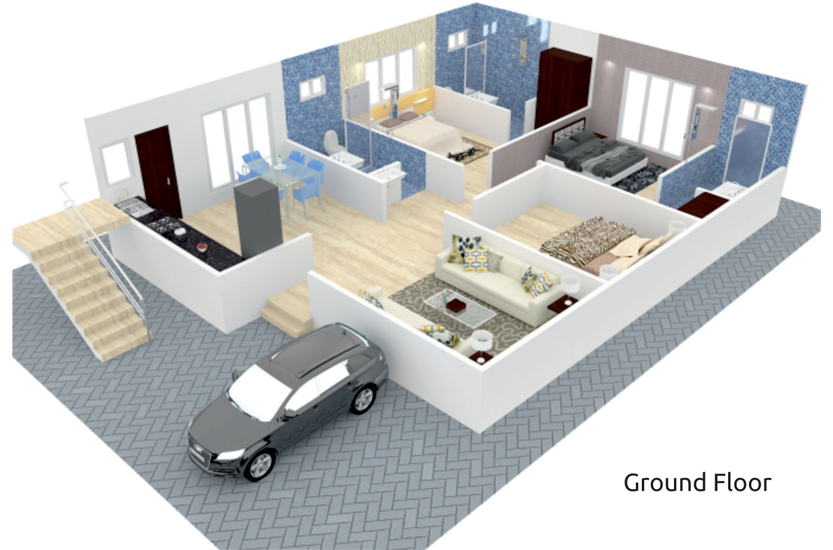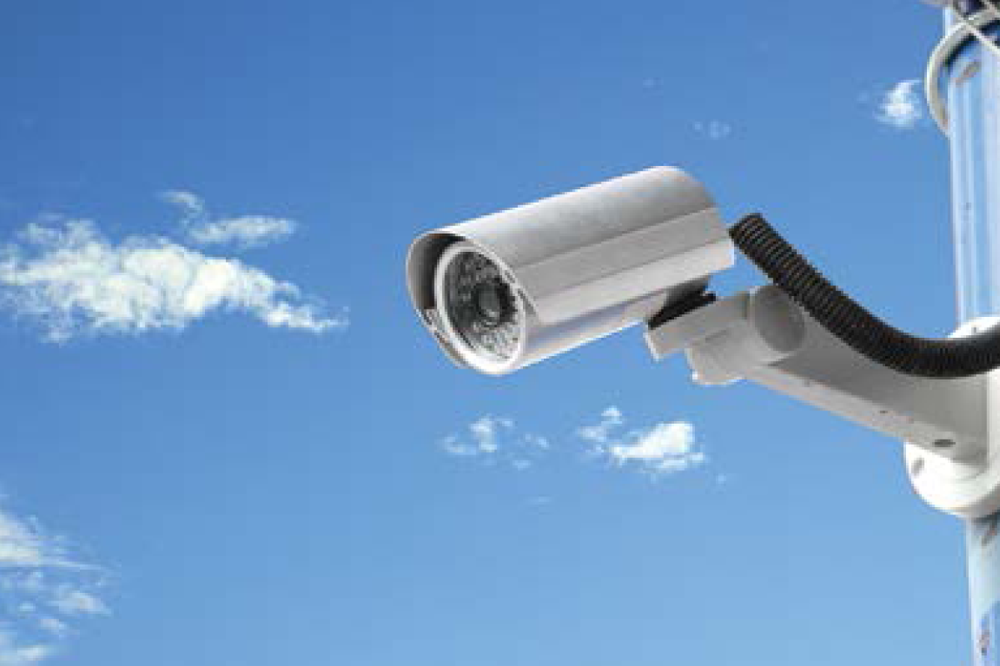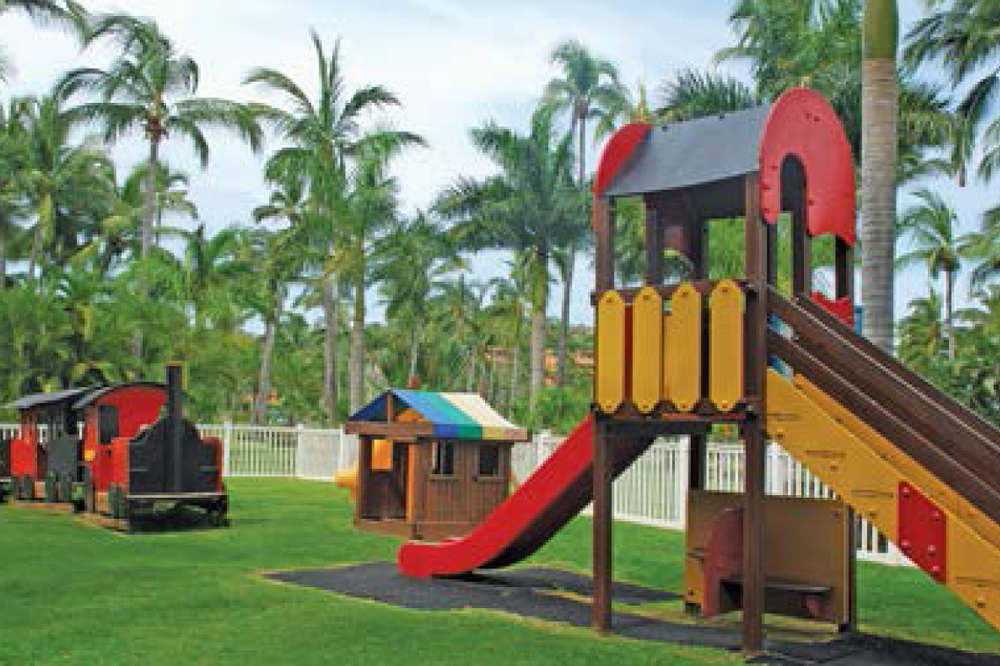Kohinoor Avian City at Mamidipally

Project Details
- Mamidipally
- Gated Community
- Open Plots, Independent and Duplex Houses
- 11 Acres
- —
- —

Overview
Drive on 150ft wide road with median from Inner Ring Road and arrive at Kohinoor Avian City located near Shamshabad Airport. Your home is so central and well connected, you can reach it in a few minutes smooth drive from four sides – Inner Ring Road, Bangalore NH No 7, Srisailam State Highway, and International Airport or ORR on wide roads. The future is fast taking shape and the property is still amazingly aordable. Give your children a secure and green environment to blossom in pollution-free environment. The gated layout of plots and duplex luxury villas will take you into a domain of future.Floor Plans

Project Highlights

- Landscaping
- Clear Title With High Returns
- European Street Lighting
- Avenue Plantation
- Pollution Free Area
- Gated Community
- 24 Hours Security
- 3 Spacious Parks
- Rainwater Harvesting Pits
- Excellent Connectivity
- Majestic Entrance Gate
- Underground Drainage System
- Over Head Water Tank
- Project Planned According to Vastu
- Water Supply
- 30ft & 40ft Wide Black Top Roads
Specifications

RCC framed structure design with TMT steel & high quality cement concrete
Vitrified flooring for living, dining, kitchen & bedrooms Anti-skid ceramic tiles for balconies & toilets
- Kitchen platform with black granite top
- Stainless steel sink
- Kitchen dado wall tiles up to 2’ height
- Provision for water purifier
- Provision for washing machine in utility area
External main door – Teak wood frames & door with architrave, polished on both sides with premium fittings.
Internal doors – Teak wood frames & flush door / moulded doors with premium fittings Powder coated aluminum windows.
- All interior walls – Emulsion
- Exterior painting with weather-proof acrylic paint
- All MS grills and railings with enamel paint
- EWC, Washbasin – Standard make
- Chromium plated fittings – Standard make
- Dado wall tiles up to false ceiling
- Health faucets for all toilets
- Provision for geyser
- Concealed electrical copper wiring with circuit breakers
- TV & Telephone points in living & master bedroom
- AC points in living & master bedroom
- Premium quality modular switches in all rooms
- Power back-up points for lighting points only
Covered car parking at Ground floor
RO water treatment domestic plant will be provided to all villas constructed by the company
